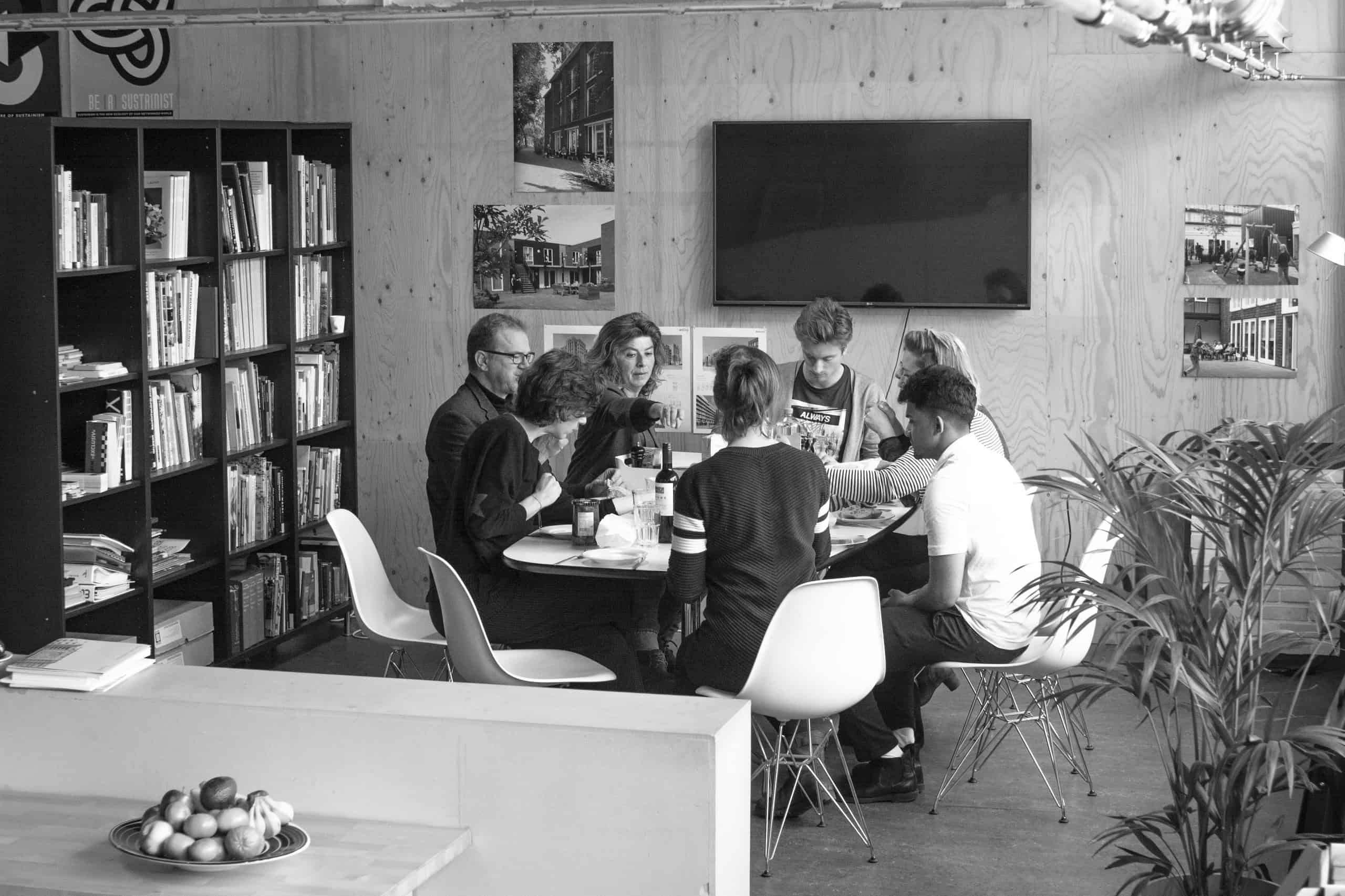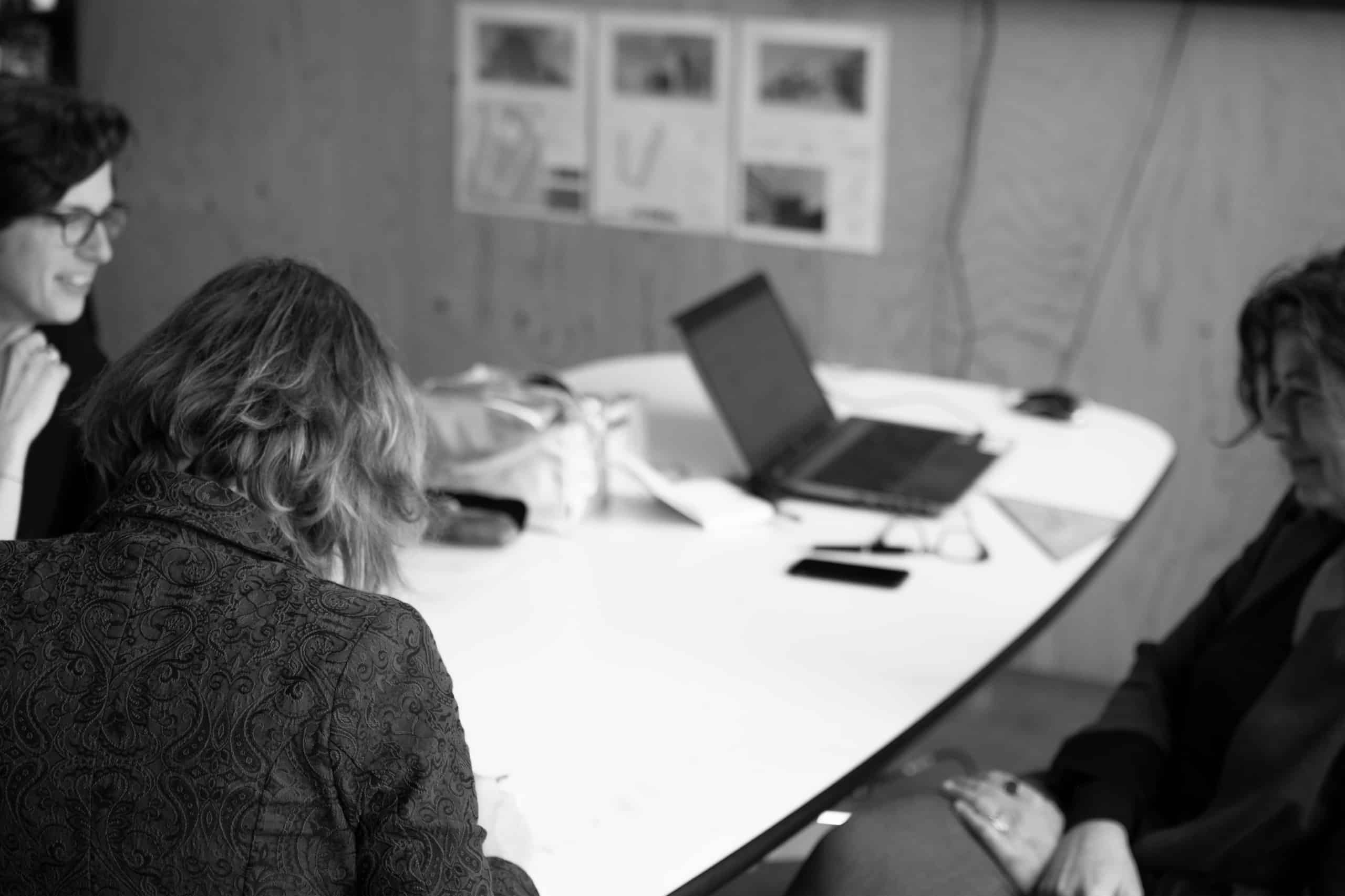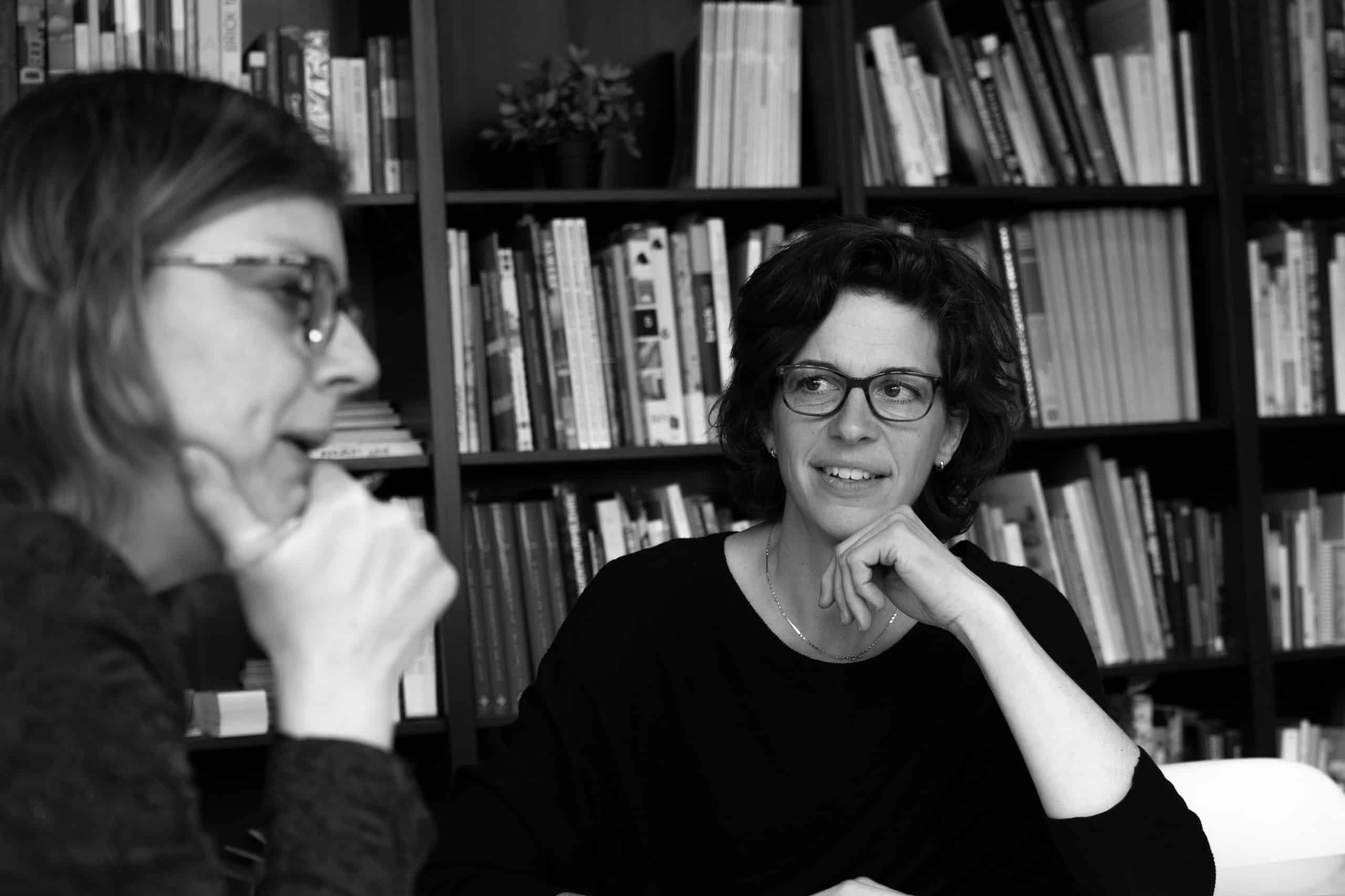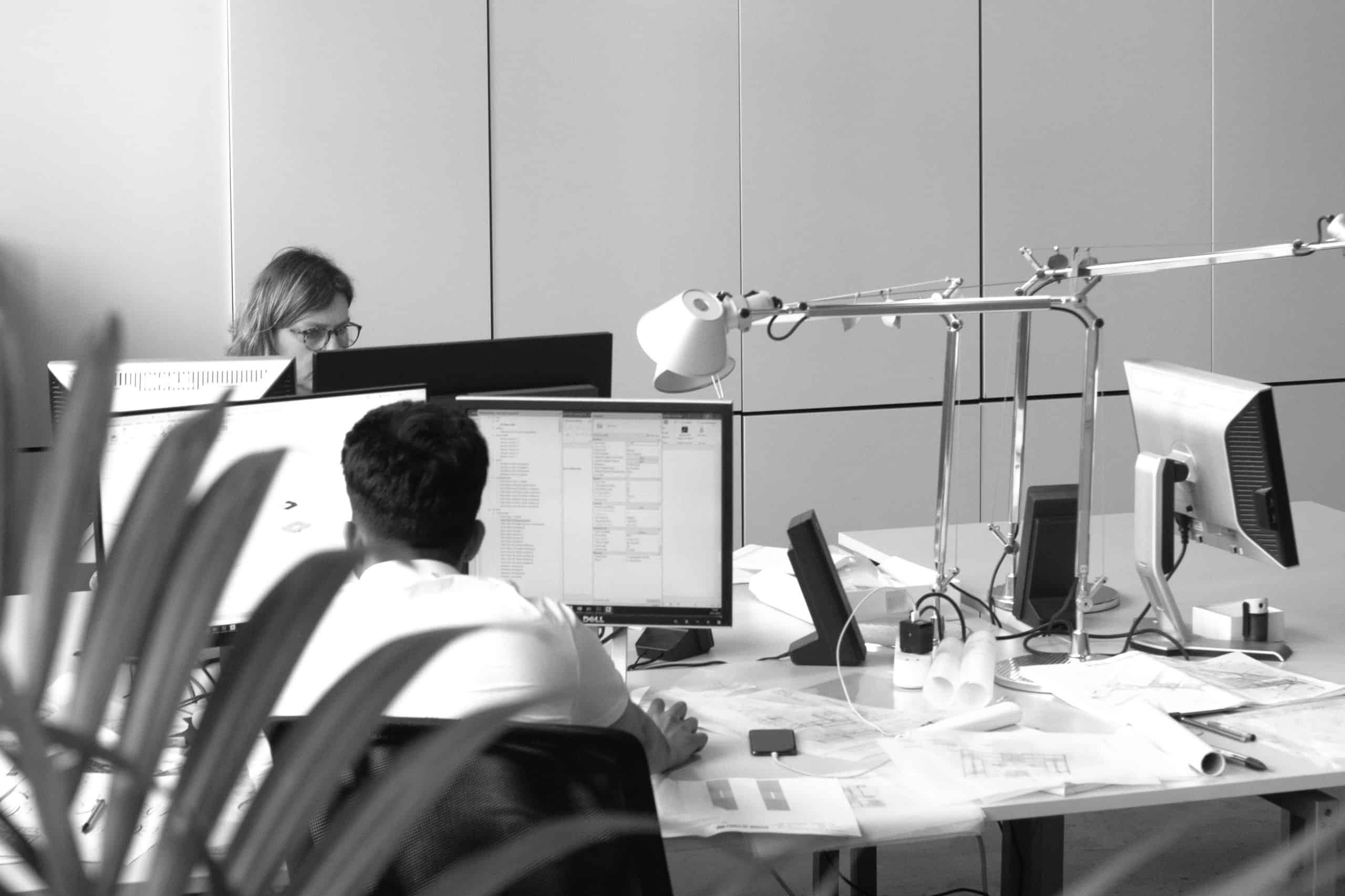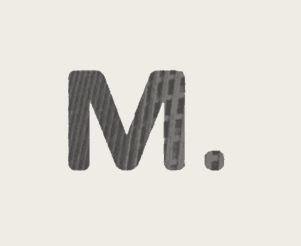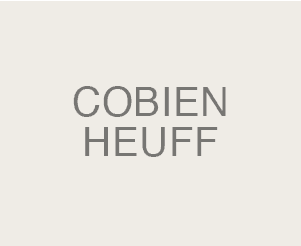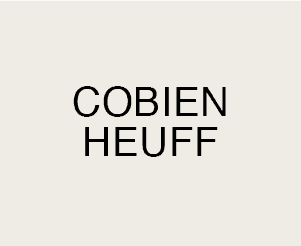The living environment is the most complex interplay of interests we know. The living environment facilitates our daily lives. In order to augment, improve and modify this system, collective wisdom is needed, as well as empathy. We are practiced in our field; we understand the art of making. We bring together people, space and money in spatial developments for a sustainable living environment. We combine expertise on a social, spatial, financial and processual level, seeking optimal solutions out of seemingly contradictory interests. Content before ego. We prowl in the spirit of the place. We make immobilized processes fluid again. We work on projects that people will love; we love them, too. We watch over the dream and stand with all feet on the ground.
![English]](https://ponecdewinter.nl/wp-content/uploads/2019/04/English.jpg)
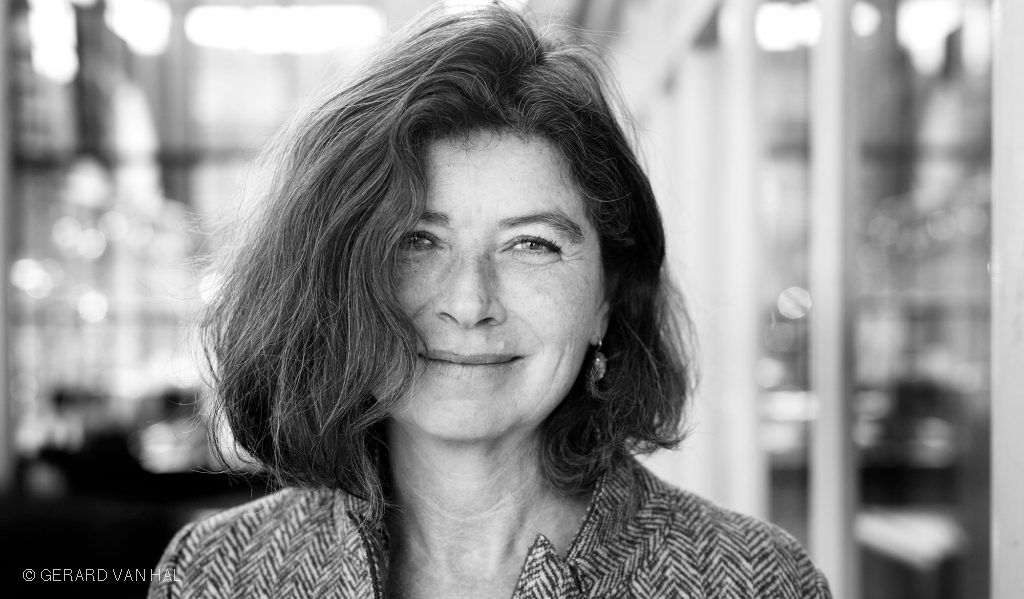
DANA PONEC
Architect & co-owner
Dana graduated from the Faculty of Architecture at TU Delft in 1988. After a period of roaming that took her to Barcelona and Noordwijk, she returned to the place of her internship, the office of Sjoerd Soeters, where she eventually became co-owner. In 2007 she split off with her core team of colleagues and clients and continued working as Dana Ponec architects.
Since January 2015 she shares her office—now known as Ponec de Winter—with Katja de Winter, a supportive and reliable associate for many years. Dana occupies herself with spatial developments in the living environment and the processes associated with these, in the broadest sense of the word: as a designer, as a strategic advisor, and as a teacher.
Yet this is never accomplished alone; for such a complex organism as the living environment, collective wisdom is needed. Hence the close collaboration with The Beach on the Notweg garage and Wilko Wolters through BIND!, and therefore also the advisory work for Mooi Noord Holland as an obligatory advisor, committee member, and ambassador for environmental quality.
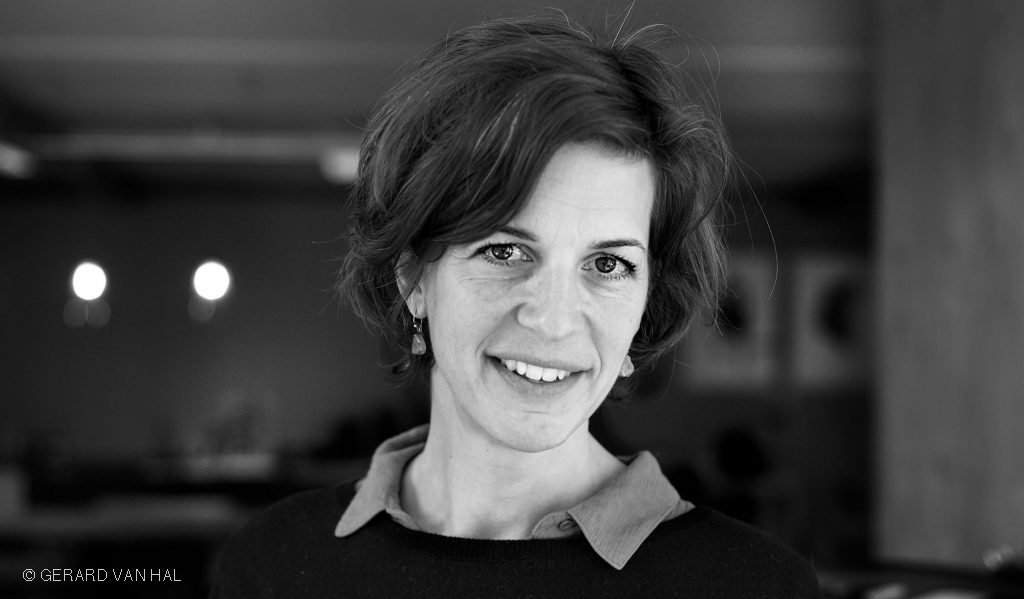
KATJA DE WINTER
Architect & co-owner
After studying architecture at the ETH Zurich and several internships in the Netherlands and Switzerland, in 1999 Katja began working for Soeters van Eldonk Ponec architects in Amsterdam.
Soon after, she started working quite frequently together with Dana Ponec. In 2007 she helped to establish Dana Ponec architects, and since January 2015 she has been co-owner of Ponec de Winter. Over the years she has gained a great deal of experience in area development, urban development projects, and the realization of buildings. Katja’s knowledge has convinced her that her line of work is not about making buildings for people, but designing places with people.
She enjoys the vastness of architecture, connecting people, programs and space, at any level of scale. In addition, combining her work with music is important to her; playing violin is a great passion of hers, as is handling and organizing projects. Katja has experience on the boards of various organizations and has been chairperson of the Mokum Symphony since the beginning of 2016 (www.mokumsymphony.nl).
A strategy is actually a narrative, an impression of an experience rather than a tightly framed and elaborated plan,
and is always based on realistic and achievable scenarios.
Ponec de Winter
What we do
Feasibility & strategy
Spatial developments in our complex living environment call for development strategies. The time of the blueprint with its fully elaborated final representation is in fact behind us.
Now more than ever, it is crucial to find a common language and jointly determine starting points as we set our sights on the horizon. A strategy is actually a narrative, an impression of an experience rather than a tightly framed and elaborated plan, and is always based on realistic and achievable scenarios. We therefore bring our expertise when diving into the collective memory of a place, and in order to illustrate observations from various perspectives. Working on a developmental strategy is something we never do alone. Initiating such a process requires the establishment of connections and relationships in order to visualize spatial consequences, to forge occasionally unusual liaisons, for inspiration, motivation and enthusiasm.
The topics for which we are approached vary greatly. It might concern the development capacity of a demarcated location or existing building, an imminent transformation of a neighborhood, or getting a previously immobilized process moving again.
Research & advice
Our society is constantly and more rapidly subject to changes. Our own discipline, the manner in which we work and with whom, has changed profoundly in the last decade.
Research through design, to keep moving and developing along with these changes, is an essential part of our practice. This can include how one designs with people and society (easier said than done…), how one uses technology (explicitly as a means, not a purpose), and which processes and modes of cooperation fit today’s society (following new roads does not mean “as long as it’s different”). The way there is never the same in two places; we explore new systems in order to improve the living environment, to try them out and learn from them. We apply the experiences we have gained in order to advise on complex trajectories in the field of spatial quality policy and redevelopment/transformation.
Urbanism
Urbanism, architecture, interior architecture… we prefer to talk about different levels of scale. Ultimately, it is always about making a pleasant, comfortable space for the people who use it.
We have many years of experience in urban planning, together with municipalities, corporations and developers. Initial concept, master plan, spatial quality (appearance) plan, spatial groundwork, changes to the programmatic plan, and all conventional phases of development.
Supervision
Besides taking a supervisory role in our urban plans, Dana Ponec is often requested as an advisor for monitoring spatial quality in developments.
Architecture
In our view, the design of buildings is primarily geared towards facilitating the events and activities that will take place in them. Recognizability, identity, human scale, craft and workmanship are therefore important core values.
Interior
Interior and exterior are inextricably linked, especially when collective areas are concerned. Katja de Winter also designs extensive renovations, wherein exterior and interior are integrally addressed.
Realization
We have a thorough knowledge of construction and understand the language of the builders. We determine the architectural detailing and acts as a critical partner and troubleshooter during realization. We continue to develop ourselves on technological and ecological levels.
Transformation
A very topical and urgent subject. The migration to cities is massive, our space is scarce and our raw materials are limited. Not all buildings lend themselves to repurposing and transformation, but for anyone who looks carefully, there are more than you would think at first sight.
For example, a former municipal archive became part of a department store in Zwolle, while a church in Amsterdam was transformed into a residential community.




